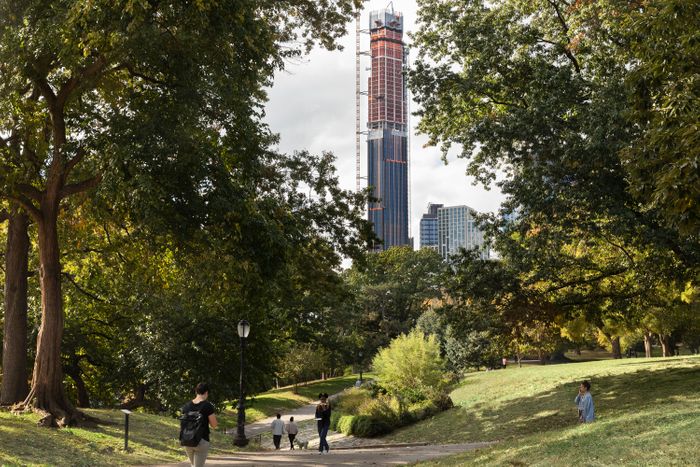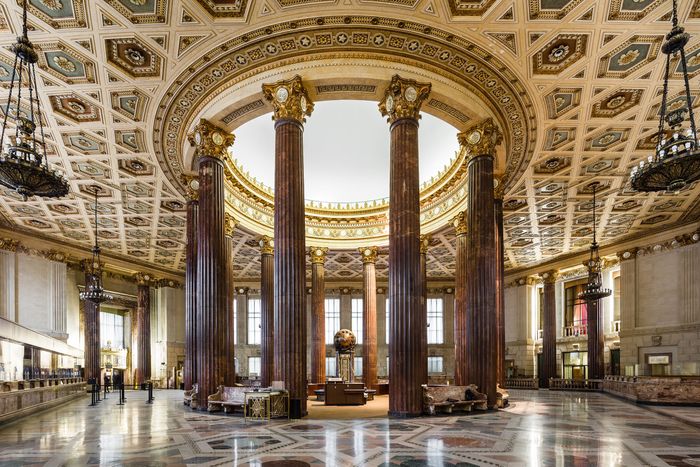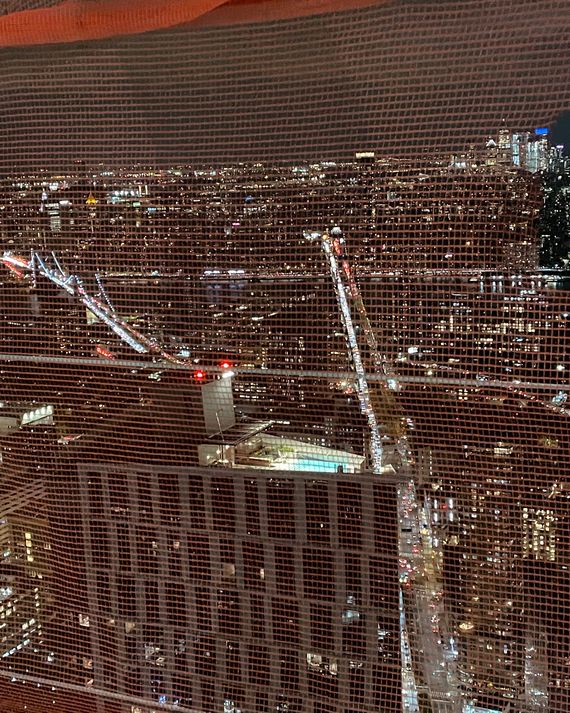
“You’re about to see Brooklyn like you’ve never seen it before,” said developer Michael Stern — and if he meant clinging in terror to the caged enclosure of a construction lift close to 900 feet in the air, he was right. He’d agreed to take me on a tour of the newly topped-out tallest building in the borough, now dubbed the Brooklyn Tower at 9 DeKalb, along with Gregg Pasquarelli, principal of SHoP Architects, which designed it.
Their timing does not, at first, appear favorable. Construction got under way in 2017, during what already seemed like a high-rise apartment glut. Now the project has arrived in a post-pandemic environment where such buildings look more and more like relics of a lost era of urban life. But if Stern has any doubts, he’s not letting on. His company, JDS Development, has been simultaneously building not one but two supertall luxury towers, both designed in a vaguely gothic modernist style by SHoP, and both touted as the, you know, tippy-top of luxury living. Earlier this year, JDS’s 1,428-foot-tall 111 West 57th Street, on Billionaires’ Row in Manhattan, was well-received by critics (Justin Davidson wrote, “No tower will be the last, biggest, or tallest for long, but this one might be the best”) and, reportedly, at least some potential owners. With the addition of the Brooklyn Tower’s top floor this week, the developer was ready to show off the 1,066-foot-tall building set amid a cluster of mostly undistinguished, glassy new high-rises in downtown Brooklyn.
“I’ve built about a dozen buildings in Brooklyn, so I know the market pretty well,” says Stern, standing on a bright morning in the long shadow of the tower on its southern side at Albee Square on bustling Fulton Street. He and Pasquarelli have been working together on various projects since they met in 2013. First was the American Copper Buildings, a pair of kinked and leaning residential towers coated in metal and connected by an eye-popping swimming-pool-cum-skybridge a few blocks south of the U.N., which opened in 2017. Next was 111, which piggybacked on the historic Steinway building. The Brooklyn Tower also cashed in on its proximity to the 1908 Dime Savings Bank, a Beaux-Arts showpiece next door. JDS bought its air rights, which gave its tower the height it needed to be the tallest in Brooklyn.
“You have to start with what you have,” said Pasquarelli as we peek around the vacant bank rotunda —still in perfect condition, gilded teller windows, decorative marble floors and all. Since the former banking floor doesn’t connect directly to the new tower, Stern, Pasquarelli, and I returned to the street and walked along the complex’s northern flank, home to the new tower’s lobby. “We had to create something that could complement the existing building,” says Stern: The rhythm of the bank’s neoclassical pilasters is taken up by the vertical fins in the tower’s curtain wall, which meets the ground at the corner of the block and opens up with raised glass entrances on both Fleet Street and Flatbush. Once inside, the building’s residents will be greeted by an atrium with a curated art program — though all that was on display that day was an unfinished forest of concrete and a gulf between the stone wall of the bank and the floor of the lobby that afforded a view clear down to the ancient deposit vaults below. “The security guards used to have a shooting range down there,” said Stern, who did not include any such amenity in the new tower.
From there, the only place to go was into the construction elevator. “Don’t worry,” the developer said as the motor roared to life. “I bring my 7-year-old up here.” Up, up, up went the elevator, past the 7th-floor recreation level, which includes three outdoor pools on the roof of the old bank, past the resident-only cocktail lounge on the 85th floor, and past apartment after apartment — rental units on the lower levels and the rest (above the 52nd floor) condos — until finally the machine arrived at what seemed an impossible height but was in fact fully eight floors below the top, which was still closed for construction. That was alright. It was just high enough.
From there, the view swept over the top of nearby City Point, until lately the borough’s tallest, and over the Williamsburg Savings Bank, which held that title for decades, and over just about everything else, from Sandy Hook to the top of the Grand Concourse. “I always thought the Midtown view would be the best,” Pasquarelli said. “But this one.” Stepping gingerly out onto one of the apartment balconies (safely hemmed in, thank Christ, by a waist-high balustrade), the building’s exterior details — those delicate-seeming ribs, so reminiscent of its Midtown counterpart — were revealed to be chunky, thick as tree trunks. It was also easier to see, looking at all the recent residential projects in the area, exactly why the developer and his architect had chosen to build this high to begin with.
“We could have ended up with this big slab tower,” said Pasquarelli. “Most of the buildings along Flatbush are like that.” “We wanted to have an elegant tower of Gotham,” said the developer. Already, Stern says, he thinks they have a product that buyers and renters will choose over its neighbors. “People are all over us,” he said, even though sales don’t start till the spring. “We like that.” So these people, the ones so eager to live this high up in Brooklyn, are they … different somehow — different from other Brooklynites or from other mere mortals (besides, of course, being much, much richer)? Not really, Stern says. “It’s a decent cross section. They’re just people who appreciate views, who know what New York’s all about. They’re not daredevils.”








