Compact London apartment renovation draws upon Scandinavian minimalism
Young architecture practice Studio Hallett Ike completes ER Residence, an apartment renovation in a typical Victorian terraced house in North London
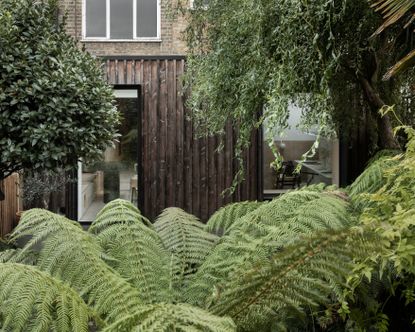
A touch of Scandinavian minimalist architecture has turned this compact flat in a typical Victorian terraced house in North London into a blissful haven of simplicity. Designed by emerging architecture practice Studio Hallett Ike, the project involved the one-bedroom apartment renovation for a private owner, including an extension towards the rear.
Named ER Residence, the home now features two bedrooms and an open and bright living space at the front. The extension's English larch cladding was charred on site by hand to create a tactile, rich textural effect. ‘Doing this, rather than painting or staining, allows the texture and grain of the larch to feel very present, and to age and patina over time,' explain the studio founders Madeleine Ike and Jonty Hallett. This also helps the volume to feel natural and blend organically with the garden's foliage.
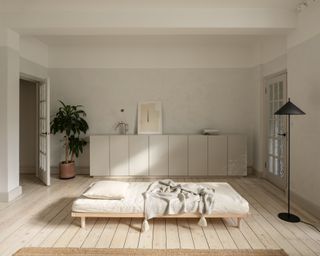
Inside, neutral colours in light tones – predominantly in white and birch shades – compose a calming interior. This is enhanced by original floorboards, which were ‘retained and sanded to reveal the natural grain,' in the manner of Scandinavian minimalism. Stained Douglas Fir is used in various areas in the house, such as the kitchen cabinets and wall panelling, becoming a recurrent feature. Terrazzo in the kitchen and bathroom adds a discreet, playful note.
‘The overarching design approach was to carry out a small number of strong but simple moves that are consistently applied, sitting at the heart of every design consideration,' say the architects of the apartment renovation. ‘These come together to create an overall impression that is minimal and timeless, exuding an assured and understated elegance.'
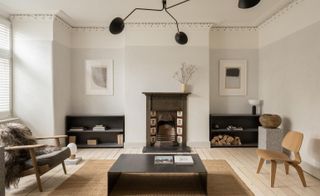
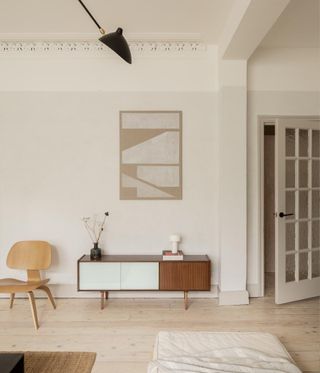
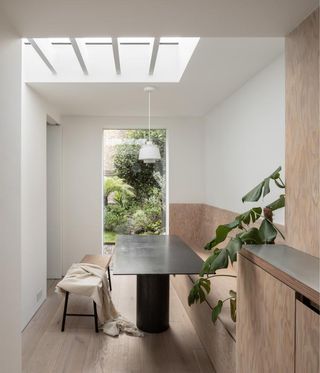
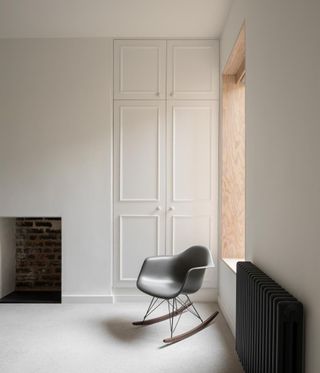
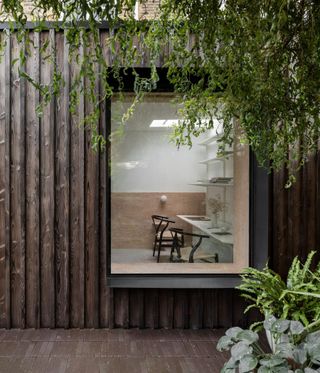
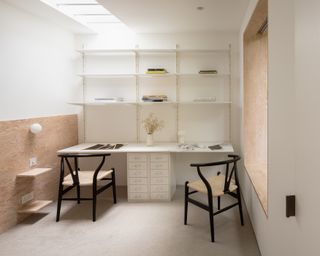
INFORMATION
Wallpaper* Newsletter
Receive our daily digest of inspiration, escapism and design stories from around the world direct to your inbox
Ellie Stathaki is the Architecture & Environment Director at Wallpaper*. She trained as an architect at the Aristotle University of Thessaloniki in Greece and studied architectural history at the Bartlett in London. Now an established journalist, she has been a member of the Wallpaper* team since 2006, visiting buildings across the globe and interviewing leading architects such as Tadao Ando and Rem Koolhaas. Ellie has also taken part in judging panels, moderated events, curated shows and contributed in books, such as The Contemporary House (Thames & Hudson, 2018), Glenn Sestig Architecture Diary (2020) and House London (2022).
-
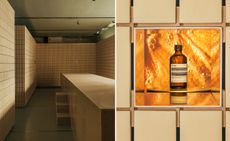 Aesop’s Salone del Mobile 2024 installations in Milan are multisensory experiences
Aesop’s Salone del Mobile 2024 installations in Milan are multisensory experiencesAesop has partnered with Salone del Mobile to launch a series of installations across Milan, tapping into sight, touch, taste, and scent
By Hannah Tindle Published
-
 Dial into the Boring Phone and more smartphone alternatives
Dial into the Boring Phone and more smartphone alternativesFrom the deliberately dull new Boring Phone to Honor’s latest hook-up with Porsche, a host of new devices that do the phone thing slightly differently
By Jonathan Bell Published
-
 Berlinde De Bruyckere’s angels without faces touch down in Venice church
Berlinde De Bruyckere’s angels without faces touch down in Venice churchBelgian artist Berlinde De Bruyckere’s recent archangel sculptures occupy the 16th-century white marble Abbazia di San Giorgio Maggiore for the Venice Biennale 2024
By Osman Can Yerebakan Published
-
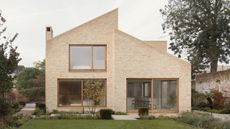 Timber-framed Wimbledon house is a minimalist, low-energy affair
Timber-framed Wimbledon house is a minimalist, low-energy affairA new timber-framed Wimbledon house is designed to blend into its traditional surroundings with a neat brick façade, careful massing and pared back interiors
By Jonathan Bell Published
-
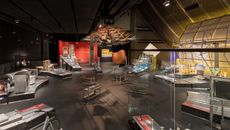 London Science Museum’s Energy Revolution gallery champions sustainable exhibition design
London Science Museum’s Energy Revolution gallery champions sustainable exhibition designThe Energy Revolution gallery opens at London’s Science Museum, exploring decarbonisation through sustainable exhibition design by Unknown Works
By Ellie Stathaki Published
-
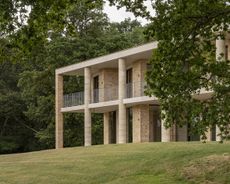 This South Downs house stands as a testament to the value of quiet refinement
This South Downs house stands as a testament to the value of quiet refinementAt one with the landscape, a South Downs house uses elements of quintessential country villas and midcentury gems with modern technologies
By Jonathan Bell Published
-
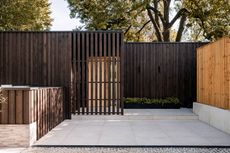 Ash Tree House offers a contextual approach to a north London site
Ash Tree House offers a contextual approach to a north London siteAsh Tree House by Edgley Design is a modern family home in a north London conservation area's backyard site
By Ellie Stathaki Published
-
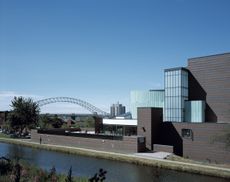 In memoriam: John Miller (1930-2024)
In memoriam: John Miller (1930-2024)We remember John Miller, an accomplished British architect and educator who advocated a quiet but rigorous modernism
By Jonathan Bell Published
-
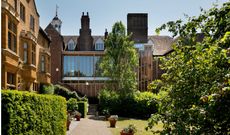 River Wing at Clare College responds to its historic Cambridge heritage
River Wing at Clare College responds to its historic Cambridge heritageUniversity of Cambridge opens its new River Wing on Clare College Old Court, uniting modern technology with historic design
By Clare Dowdy Published
-
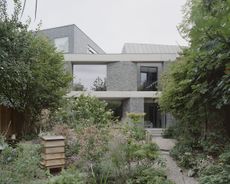 Camden Workshop offers flexible family space in a transformed north London warehouse
Camden Workshop offers flexible family space in a transformed north London warehouseCamden Workshop, a transformed industrial space in north London, was designed by architects McLaren Excell to combine residential space and a creative studio for its owners
By Ellie Stathaki Published
-
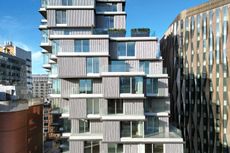 The Haydon shows off its dramatic stepped volume and triplex penthouse
The Haydon shows off its dramatic stepped volume and triplex penthouseThe Haydon, designed by architects Acme, reveals the triplex penthouse within its dramatic, stepped volume in London’s Aldgate
By Ellie Stathaki Published