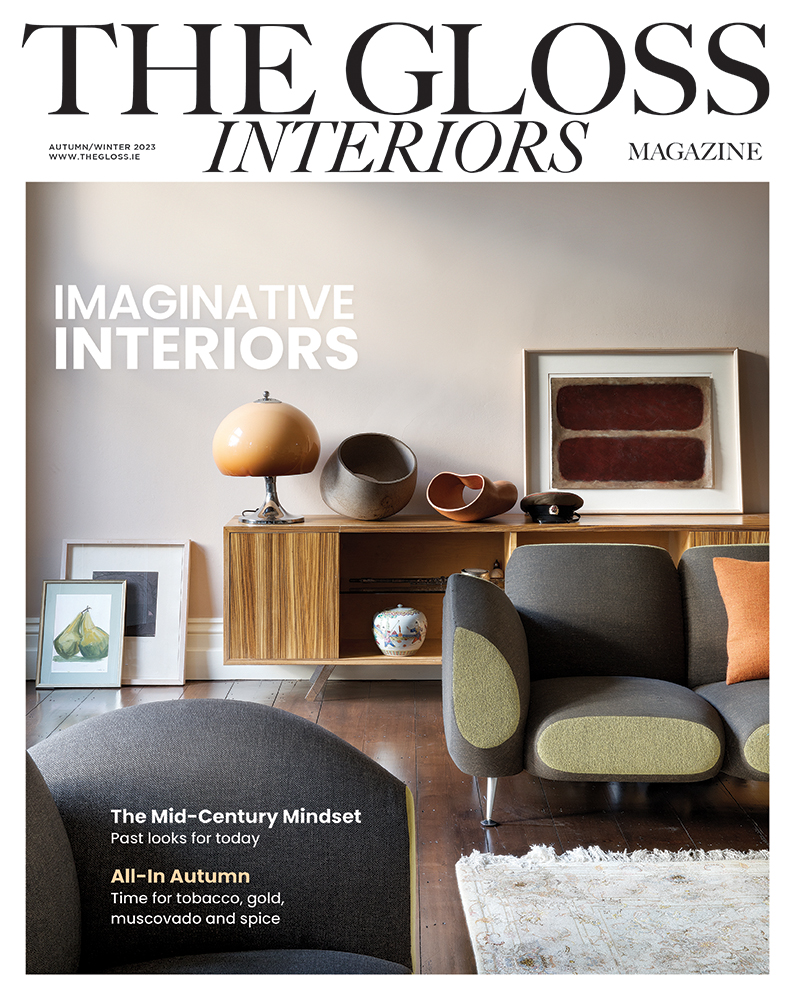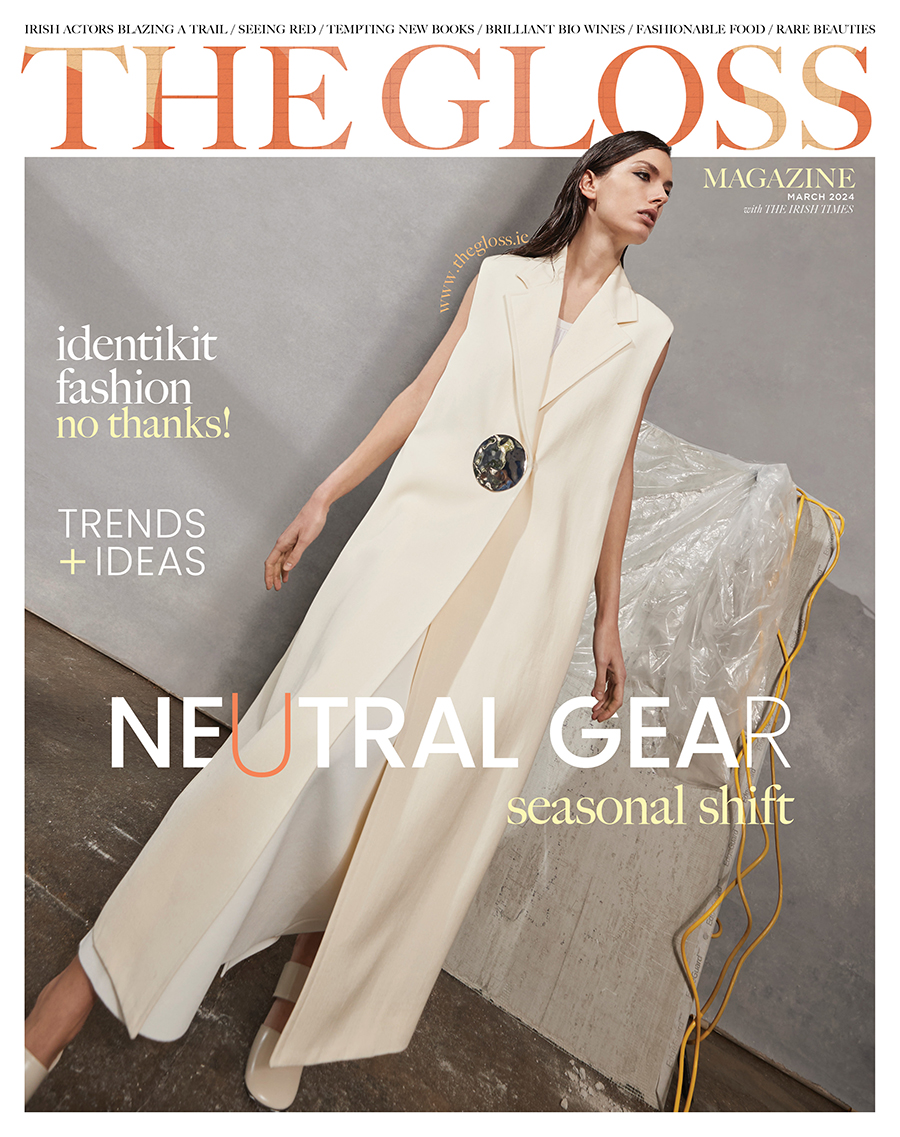Beth Dadswell and Andrew Wilbourne have created a hidden-from-view Parisian-inspired sanctuary out of a dilapidated London dairy. Emma J Page paid a visit …
It takes vision and a large dose of courage to imagine living in a gritty urban space that was once, rather incongruously, occupied by cows. But for serial renovators Beth and Andrew, this unlikely backstory only added to the appeal.
Sandwiched between a row of ordinary South London terrace houses, their chic home was formerly an unprepossessing dairy, then an ice-cream store, and latterly a down-at-heel workshop. Nothing indicates to the casual passerby that beyond a modest metal shuttered frontage lies a verdant jewel of a courtyard inspired by the hidden shared gardens tucked away behind austere doorways all over central Paris.
“If there’s an opportunity to take a peek through a gap in a gate, I can’t resist,” says Beth of her first glimpse of the unusual home she shares with partner Andrew, a graphic designer, and their son Louis, 13. The fashion stylist turned interior designer was on her way home from a shoot when the site caught her eye. “I peeked through the gates and saw a derelict courtyard with a corrugated plastic roof and a crumbling building beyond. It was a commercial venture and so unusual that I knew we had to take a look.”
The sight that greeted them when the couple finally gained access to the property would have deterred many, but Beth knew exactly how it could be transformed. The faded grandeur of the front yard would be turned into a verdant garden, hidden from the street; the ground floor would be extended out to accommodate flexible living space, while the first floor, with its unique gambrel roof, would be exposed to the rafters and tweaked to house two bedrooms and two shower rooms.
“The most obvious choice was a double-height extension, but we were determined to preserve the raw beauty of the place and so our approach was less radical,” says Beth. That softly industrial aesthetic is evident throughout, from the less-than-perfect cracked concrete flooring in the courtyard and rusty fittings repurposed to train plants up the walls, to the roughly polished plaster finishes within. The building’s former rear refrigeration area has been turned into a multi-functional snug, with Beth’s office beyond, looking over another, smaller courtyard.

With less square footage to play with than their previous home, Beth has been clever with her ideas, creating bespoke display storage in the open-plan living space, installing sliding pocket doors and ensuring that the snug serves variously as a TV room, crash pad for guests and music space for Louis to practise the piano and violin. The wow factor undoubtedly comes in the form of generous steel-framed glass doors that draw the eye from front to back, bringing the evergreen garden into focus throughout the year. Says Beth, who’s been finessing her chic-casual style for years: “I was always interested in my surroundings,” she reflects. “I started rearranging my bedroom when I was about ten, which was when I asked for Habitat blinds for Christmas!” The key, she thinks, is to strike just the right balance. “It’s about not over or underdoing it. I don’t like things to look too new or shiny.”
Trusted vintage Robin Day chairs and a sofa have travelled with the family from house to house for nearly two decades, slotting effortlessly here into a mix of washed linen, jute rugs, poured concrete flooring and brass-tipped bulb wall lights. And the couple’s love affair with Paris is subtly expressed through simple touches, such as unlacquered brass handles, which Beth describes as “jewellery for windows.” Meanwhile, the family has refrained from hanging too much on the walls, instead favourite artworks are propped around the house, many clustered in Beth’s office, creating an easily changeable display.
“Moving here encouraged us to get rid of superfluous possessions and concentrate instead only on the pieces we love,” says Beth. “It’s all about hanging out as a family, whether we are eating at the table in the courtyard, which is like our third sitting room, or watching a film in the snug. Coming downstairs in the morning and seeing that huge expanse of glass never fails to connect me to nature. I could so easily have walked past this diamond in the rough and never known it was here; I guess the lesson is to take time to stop and look. You never know what you might unearth.”
PHOTOGRAPHS BY RACHEL SMITH

A vintage Robin Day sofa and chair provides a natural focus in this space. “We enjoy a relaxed look that blends aged pieces with a bit of polish, such as the brass tipped wall lights, which cast a beautifully soft glow, ” says Beth.
Beth and Andrew exposed and painted the original roof trusses in this open-plan space which houses the kitchen and living room. “We’ve created a sense of continuity by sticking to the same finishes, including natural plaster walls, tongue-and-groove cabinetry and a mid-century feel throughout,” says Beth.


“We would have liked to have created space for a separate utility room but that wasn’t possible,” says Beth. Instead Beth designed copious wall storage and hid appliances behind bespoke cabinetry.

“We built out into the old refrigerator section of the dairy to create a multifunctional space that can variously serve as a TV room, snug, music area and guest bedroom,” says Beth.

Beth and Andrew’s son Louis’ room, with mid-century desk and graphic rug. The original roof trusses remain exposed and were painted throughout the house.

In the office, a roof light and generous glazing offer a view of the Parisian-style rear courtyard garden. “I designed my office as a multi-functional space,” says Beth. “It’s big enough to allow for a double bed should we ever want to turn it into an additional bedroom.”

Beth and Andrew extended outwards, but retained a large portion of the old yard, which they cultivated as a verdant courtyard garden complete with steel roof trusses and lights made from repurposed fittings from the former dairy.
Beth and Andrew repurposed the dairy’s original doors, turning them into an industrial-style partition, behind which is a car parking space and additional external storage.


The faded grandeur of the front yard was turned into a verdant garden, hidden from the street, creating a hidden oasis.

A vintage Robin Day sofa and chair provides a natural focus in this space. “We enjoy a relaxed look that blends aged pieces with a bit of polish, such as the brass tipped wall lights, which cast a beautifully soft glow, ” says Beth.

Beth and Andrew exposed and painted the original roof trusses in this open-plan space which houses the kitchen and living room. “We’ve created a sense of continuity by sticking to the same finishes, including natural plaster walls, tongue-and-groove cabinetry and a mid-century feel throughout,” says Beth.

“We would have liked to have created space for a separate utility room but that wasn’t possible,” says Beth. Instead Beth designed copious wall storage and hid appliances behind bespoke cabinetry.

“We built out into the old refrigerator section of the dairy to create a multifunctional space that can variously serve as a TV room, snug, music area and guest bedroom,” says Beth.

Beth and Andrew’s son Louis’ room, with mid-century desk and graphic rug. The original roof trusses remain exposed and were painted throughout the house.

In the office, a roof light and generous glazing offer a view of the Parisian-style rear courtyard garden. “I designed my office as a multi-functional space,” says Beth. “It’s big enough to allow for a double bed should we ever want to turn it into an additional bedroom.”

Beth and Andrew extended outwards, but retained a large portion of the old yard, which they cultivated as a verdant courtyard garden complete with steel roof trusses and lights made from repurposed fittings from the former dairy.

Beth and Andrew repurposed the dairy’s original doors, turning them into an industrial-style partition, behind which is a car parking space and additional external storage.

The faded grandeur of the front yard was turned into a verdant garden, hidden from the street, creating a hidden oasis.
LOVETHEGLOSS.IE?
Sign up to our MAILING LIST now for a roundup of the latest fashion, beauty, interiors and entertaining news from THE GLOSS MAGAZINE’s daily dispatches.



